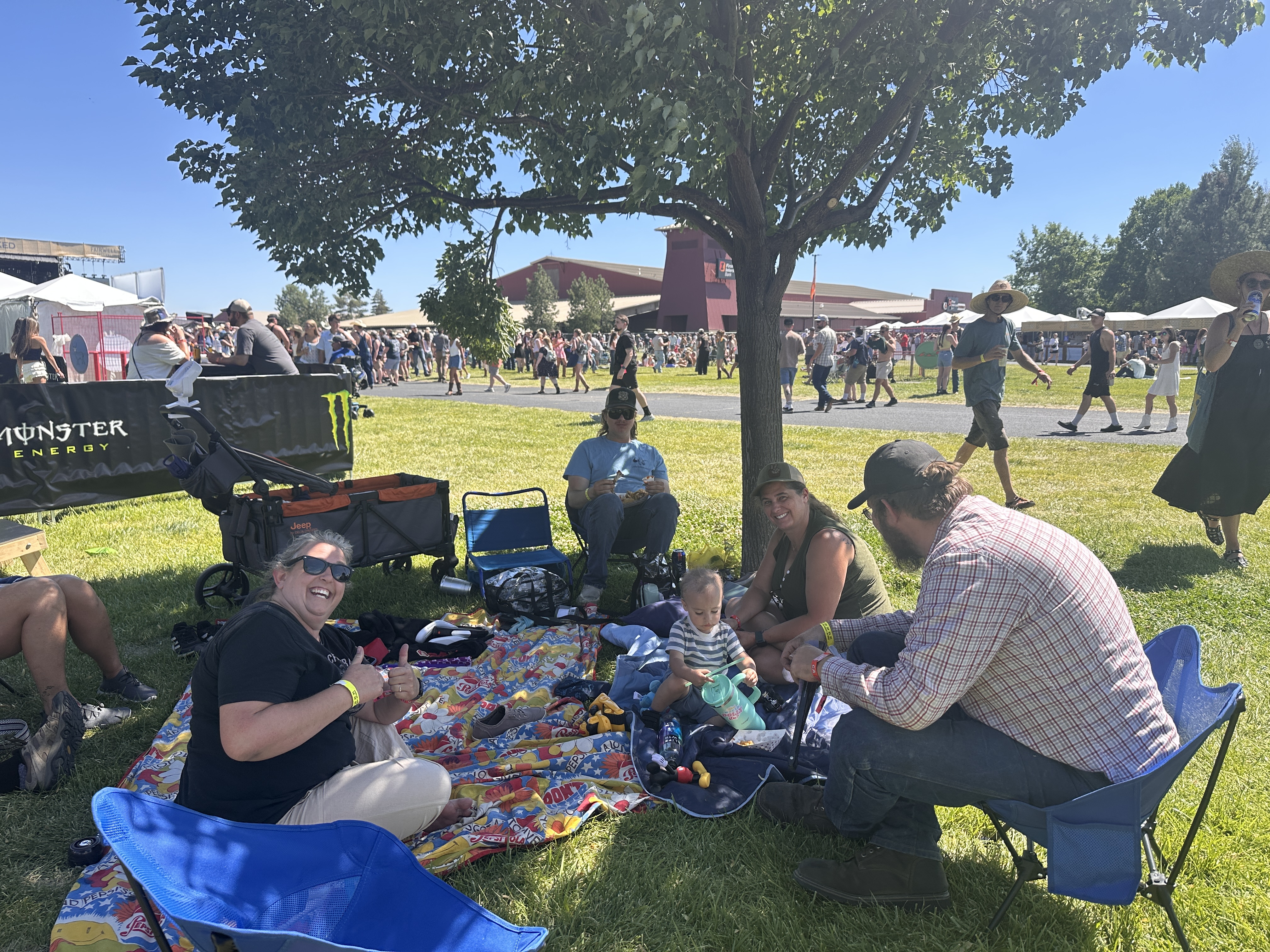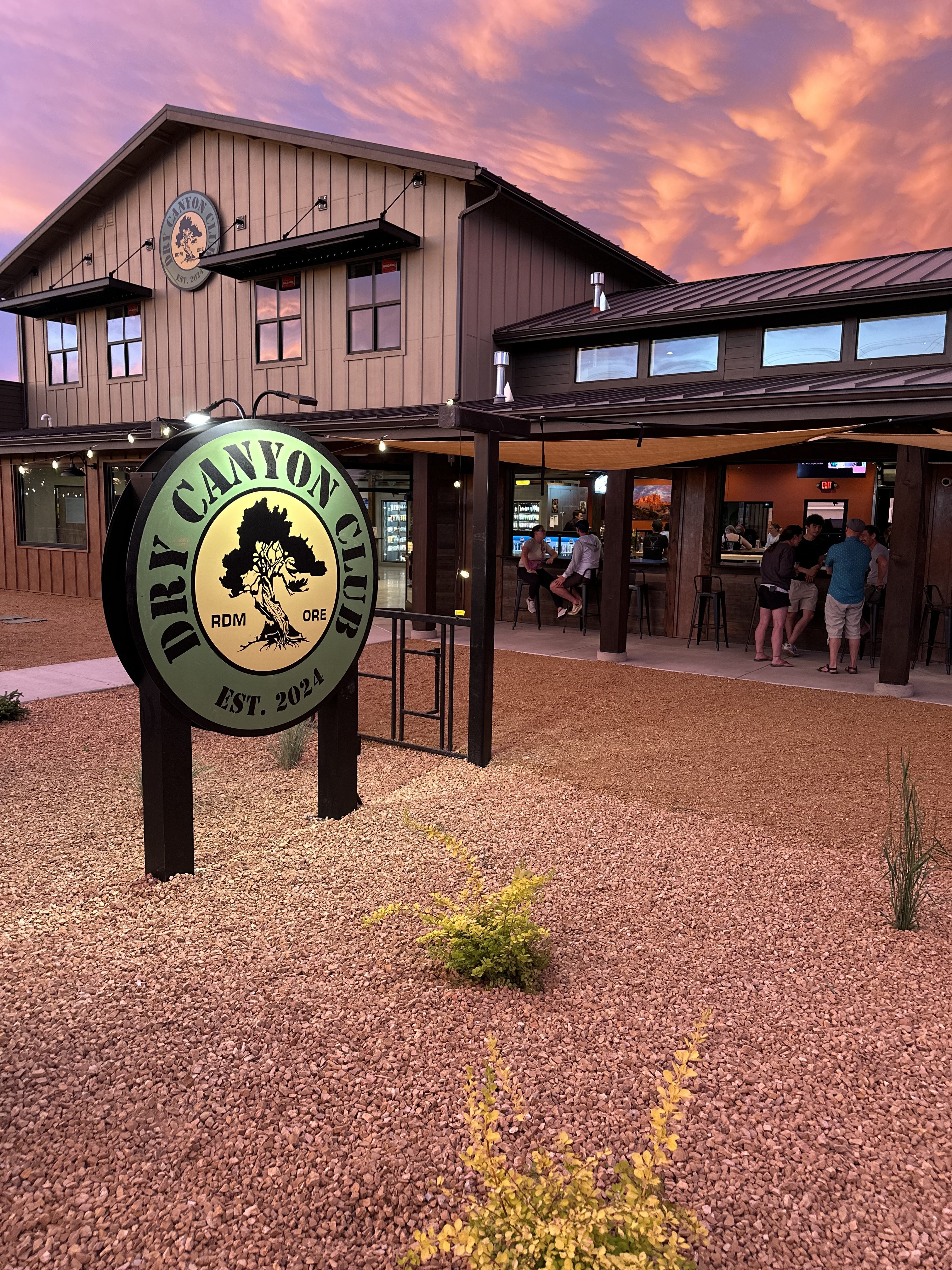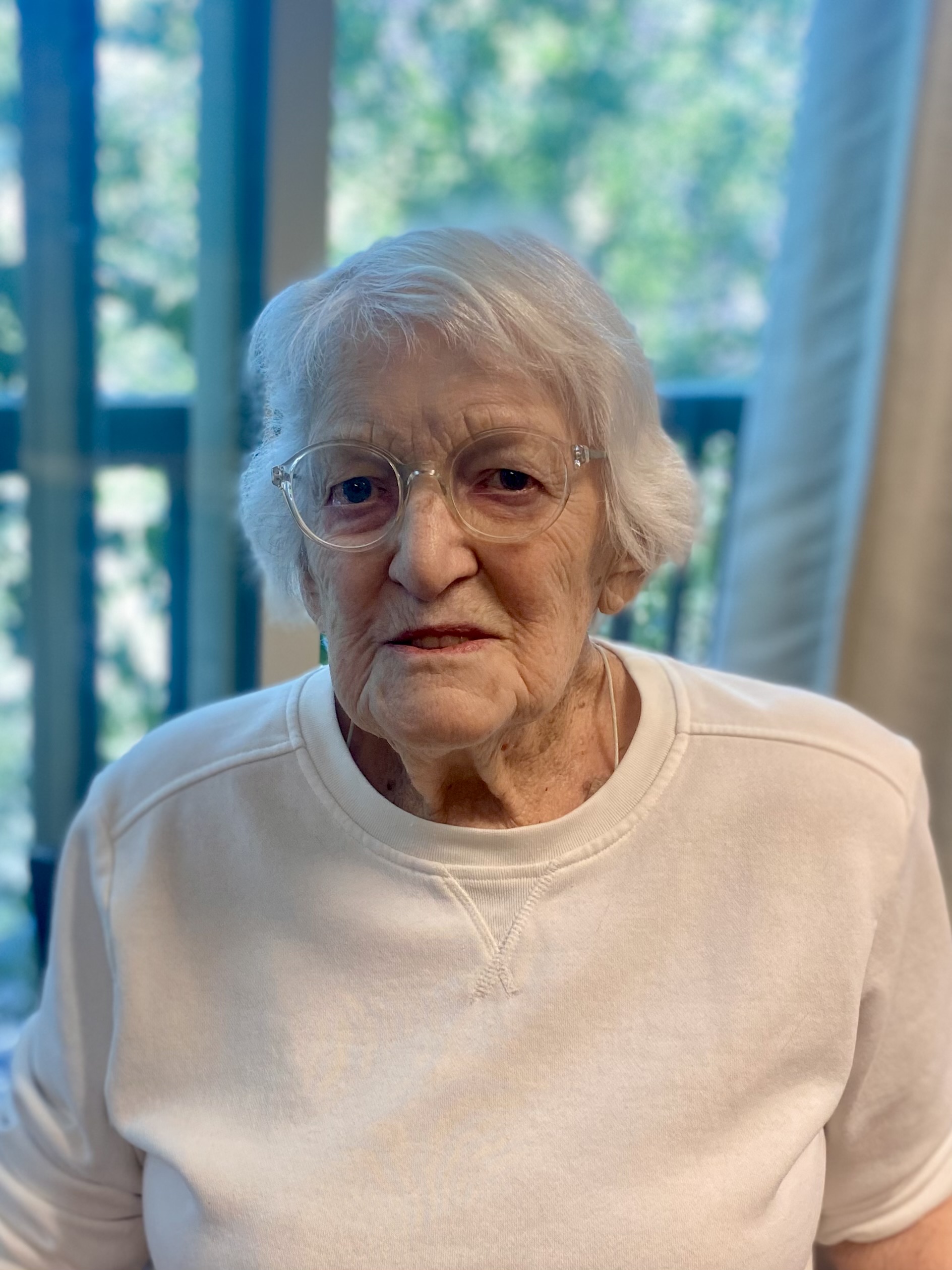First look: Updated designs for Redmond’s $49M recreation center
Published 9:00 am Wednesday, March 20, 2024

- Design rendering of the leisure pool in the new Redmond recreation center.
The Redmond Area Parks and Recreation District board got a look at updated designs for a new $49 million Redmond recreation center.
Trending
“We were able to get this excellent, amazing, state of the art facility within budget and as we promised. All of those things that came through when we asked for the bond are delivered on,” said Lena Berry, a member of the board during the March 12 meeting.
“There is not anything like it in Redmond or close to it … it is going to be another icon in Redmond when we are done.”
The proposed center did have to be scaled back in size and some of the amenities promised early on had to be scrapped due to inflated construction costs. In 2022, voters approved the $49 million bond to build a 74,500-square-foot recreation center with lighted astroturf soccer field and indoor climbing gym.
Trending
Some of those amenities have since been cut, and the building shrunk to one floor instead of two.
But members of the Redmond Area Parks and Recreation District board of directors said the building delivers on what was promised to the community.
Design inspired by Redmond-area Dry Canyon
Carmen Arriaga-Bucher, senior associate and designer with Barker Rinker Seacat Architecture, said the building’s aesthetic leans heavily on the natural environment around Redmond.
“The building is also highly influenced by the idea of the Dry Canyon and as a space for the community to come together and interact and then taking the textures of that landscape into our building,” Arriaga-Bucher said.
Keith Hayes, a principal and partner with Barker Rinker Seacat Architecture, said the outside of the building will use special metal paneling with color palettes inspired by the surrounding areas.
“We’ve worked with local manufacturers and figured out both panel profiles and colors so that we can mix and match some and provide the interesting sort of striped look you are seeing,” Hayes said.
“Something we think will have a timeless look to it. And we are working with the board and staff looking for a color palette that we think reflects the local area and the Deschutes Valley there.”
Amenities include sun deck, pools, lazy river
Arriaga-Bucher said the yoga and multipurpose rooms will have a capacity of between 30 and 35 people, and that there will be a sun deck on the leisure pool side of the building that guests can access.
Hayes said the biggest ticket items in the building — like the lap and leisure pools — will be built as initially planned. The lap pool will be eight lanes wide and 25 meters long.
One end of the leisure pool will include diving boards and water up to 12.5 feet deep. There will also be a 3.5-foot shallow end. The leisure pool will be 3,515-square-feet in size and also feature with three, 65-foot lanes.
“You can do some warm water lap swimming, but it is really focused on program areas — water aerobics, water exercise, classes, in-water rehab,” Hayes said.
“We have a small social area with three sprays … you can sit in front of the sprays on the bench. It is a super therapeutic thing for your neck and upper body.”
The pool’s lazy river component will be a kidney bean shaped channel that has water circulating around it.
“I think people dismiss (lazy rivers) as just a fun space for kids to float around on a tube with the water, but they are actually awesome in the morning for seniors and those seeking therapy rehab from injuries walking against the water,” Hayes said. “This water is probably eight degrees warmer than the water in the lap pool, so it is ideal for the learn to swim and therapy crowd.”
Hayes said there will also be a hot tub that seats between 15 and 20 people.
Some design concerns remain
Mercedes Cook-Bostick, a director on the Redmond Area Parks and Recreation District board, said she is pleased with the current design of the new building. But said she had two hangups she hopes get addressed.
“The big thing for me is the roof. I keep pushing the roof. We need to make sure the roof is not straight (and) flat like the library (the new Redmond library currently under construction). The roof is a little concerning for me,” Cook-Bostick said.
Cook-Bostick said she is concerned that the mostly flat current design of the roof could be problematic in the event of major snowstorms.
She is also concerned there could be some programming conflicts as multi-use spaces are squeezed together, such as overlapping pickleball and basketball courts.
Praise for the community conversation
She said she is happy with the aesthetic of the building and said the recreation center will look like it belongs in the High Desert.
Cook-Bostick said despite the adjustments in size, she believes the board delivered on its promises to the community and encouraged members of the public to attend district board meetings and to reach out with any questions.
“We will still have the things that people have asked for, we are just a little bit smaller,” she said.
Berry, who is part of the design team for the new building, said architects and designers have been working for months to capture the right aesthetic for Redmond.
With construction set to start later this summer and completed by 2025, once built, she said, the recreation center will look like it belongs. “I think we’ve done an excellent job of bringing the true gems and beauty of Central Oregon and our natural landscape with the mountains and Smith Rock into the architecture of the building,” Berry said.








